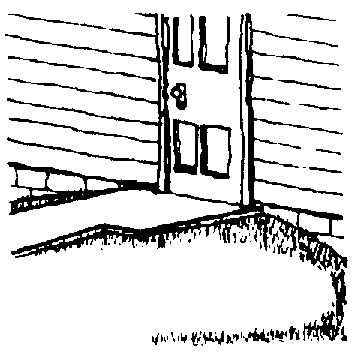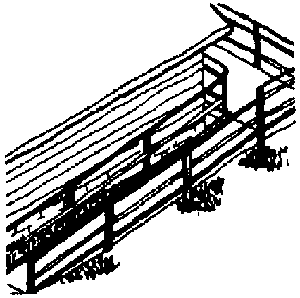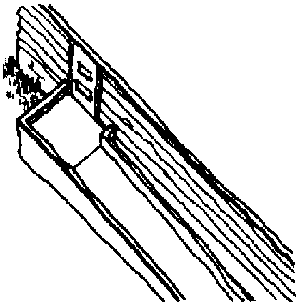
Berming: Berming
can be a good, economical, way to handle total rises that don't
exceed about 18". The grade along the path of travel is
built up with dirt or sand, then a walk is installed out of concrete,
blacktop, patio blocks, or even treated wood decking. The yard
can be finished as desired with new sod, reseeding, and plantings.
By blending in with the house and yard, the "ramping"
provided in this manner is usually much less visible than a frame
structure.

Post-and-Beam: A
majority of ramps built at homes are of the "post-and-beam"
construction type. These structures are typically built with
wooden framing, but metal framing is infrequently used. When
wood is used, lumber should be of a species naturally resistant
to decay (e.g. redwood or cedar), or treated with chemical preservatives.

There are two common ways to install the posts. One is to sink timbers vertically into the ground below the frost line into holes filled with sand, gravel, or concrete. The other is to pour concrete into the hole and install an anchoring bracket on top into which the posts are bolted. Horizontal "beams" are then attached between posts to frame the perimeter for landings, and between rampway posts to create the running surface support. Finally, the "joists" providing support for landing and ramp surfaces are installed at right angle to the beams.
Post-and-beam rampway/landing surfacing is typically also installed out of wood, infrequently, out of metal grilling, or concrete over a corrugated metal or plywood base. When wood is used, the preferred method is to lay dimension lumber (e.g. 2" x 6"s ) perpendicular to the direction of travel, spaced with a slight gap (about 1/4 ") through which rain/snow/dirt can fall. Plywood is sometimes used, but problems develop because it can separate over time, and its surface can become very slippery with ice/rain. Indoor/outdoor carpeting is also sometimes installed, but similarly, it's not appropriate for ramps exposed to the weather because it can stretch over time, and collect/hold water.
A post-and-beam bottom landing may be created as a continuation of the surface decking (e.g. a "duckwalk"), or out of concrete. Specs for concrete are essentially the same as for a typical sidewalk-the pathway is excavated approximately 4", sand/wire mesh is laid to give a good foundation, then 3" to 4" of concrete is poured with expansion joints every 36" to 48".
Round, wood handrails may
be installed, or 2"x4" lumber notched on one side to
create a finger-hold area can also be mounted. Guardrails commonly
are out of 2"x 4" lumber, crutch stops out of 1"x
2" lumber.
Solid Construction: This
type of ramping is typically built out of concrete, and while
infrequently used at homes, is the most stable and probably most
efficient for wider widths (e.g. 42" to 60"). It is
constructed by erecting temporary forms (usually wooden), into
which rubble (field stone, broken concrete blocks, bricks, etc.)
and then concrete are poured to create the one-piece structure.
Concrete ramp design is best done by masonry professionals, because
of the possible need for reinforcing, expansion joints, and structural
tie-in with the house.
