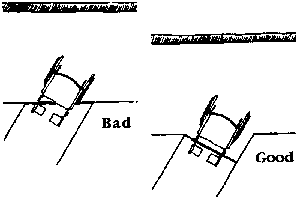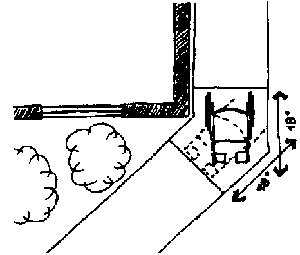Next Page |
Previous Page |
Index
Layout Issues: The
three most common ramp layouts are:
![[sketch of straight ramp layout]](ramp10b1.gif)
|
-
"straight-shot"- landings
and rampway in a straight line;
|
![[sketch of dog-leg or L-shape ramp layout]](ramp10b2.gif)
|
-
"dog-legged"
or "L-shaped"- ramp changes direction 90 degrees at
an intermediate landing; can also be called a "wrap-around"
when it hugs the house;
|
![[sketch of switchback ramp layout]](ramp10b3.gif)
|
-
"switchback"-
180 degree change in direction between one run of rampway, an
intermediate landing, and another run of rampway.
|
Generally, ramps follow a
path of travel frequently used by all household members, such
as from the kitchen to the garage or driveway. However, using
a main pathway may create a problem for some households, making
it advisable to locate the ramp at a lesser-traveled exit. In
some situations, though, none of a home's exits provide a workable
ramping option. In these cases it may be necessary to create a
new exit. One possibility to consider is converting an existing
window into a new doorway-the window area already may have some
of the structural framing a doorway needs.
To incorporate a run of stairs
off the top landing of the ramp is a good design feature to include,
enabling other household members and visitors to enter/exit directly
instead of having to use the rampway.
The visual impact of a ramp
may be a factor to consider in choosing a layout. Straight ramp
runs, particularly those that project directly out into a yard
or are extremely long, may look unattractive, while those sited
close to/around a house may have a more pleasant appearance.
Landscaping (bushes and plants, timbers, etc.) and other finish
details (e.g. skirting to mask the area below) can improve appearance
as well. Is there a concern about security and "curbside"
appearance? If so, locating the ramp to the side or back of a
property may minimize the visual indication of a resident with
a disability.
Locating the ramp to take
advantage of southern exposure so the sun can help dry the surface
or melt snow is another factor to keep in mind. Additionally,
positioning that takes advantage of neighborhood/lot wind patterns
may aid in clearing snow and leaves. There also may be locations
near trees or bushes that should be avoided for the leaves or
pods they drop.
Don't forget to give some
thought to the impact a ramp's location will have on competing
yard uses in the area. For example, running a ramp from a door
straight through the back yard to the garage may be the most efficient
and least costly layout. If this placement limits games and other
recreation activities that frequently have gone on in this area,
is the tradeoff acceptable? How about ease in mowing? Getting
back and forth between a garden area over on one side and where
tools are stored on the other?
Ramp intersecting landing at an angle

|
Most landings are designed
as squares or rectangles, with rampways usually intersecting them
head-on. The resulting seams joining the flat and inclined portion
cut perpendicular across the path of travel. If a landing isn't
square or rectangular, and/or if a rampway approaches a landing
at other than head-on, special attention must be given to making
sure that the intersections of the flat and inclined portions
still cut perpendicular across the path of travel. If they don't,
and if persons using wheelchairs are involved, safety problems
may result. The reason for this has to do with the timing when
each of the chair's front wheels crosses over the boundary between
the flat and inclined surfaces. When the two portions join head
on, both wheels pass over the change in surface at the same time.
However, if an angled intersection is present, one wheel crosses
this boundary ahead of the other, resulting in an imbalance that
could potentially cause a descending chair to tip.
|
Angled landing

|
Angled landings also require
special attention. Seams between the flat and inclined portions
in this type of construction similarly must join perpendicular
to the direction of travel. When wheelchair users are involved,
the landing additionally must provide enough space for rolling
onto the landing, turning slightly, and rolling off. This is
usually about 48" in each direction of travel.
|
Next Page |
Previous Page |
Index
![[sketch of straight ramp layout]](ramp10b1.gif)
![[sketch of dog-leg or L-shape ramp layout]](ramp10b2.gif)
![[sketch of switchback ramp layout]](ramp10b3.gif)

